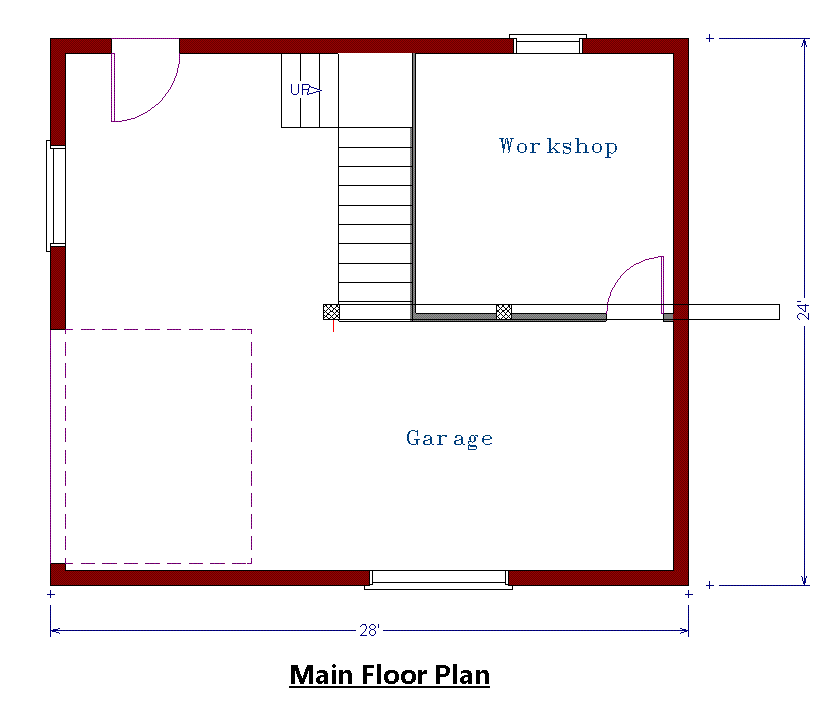Floor Plan Studio/Garage/Workshop, 672 sqft Footprint
This design shows an example how to use out log house kits for a garage with studio or workshop. This floor plan is 24'x28'.
Key features of this design example are:
- Large open space at main level to use as a garage or utility room
- Additional workhop or storage room on main level
- Open loft area for use as an office
- Additional room in loft to be used as a studio or guest bedroom
- Full bathroom in loft
This plan can easily modified to suit your needs by adding more interior walls, moving the bathroom to the main level, increasing the footprint etc.
Please contact us for a free consultation on how to modify this plan to best suit your needs !

