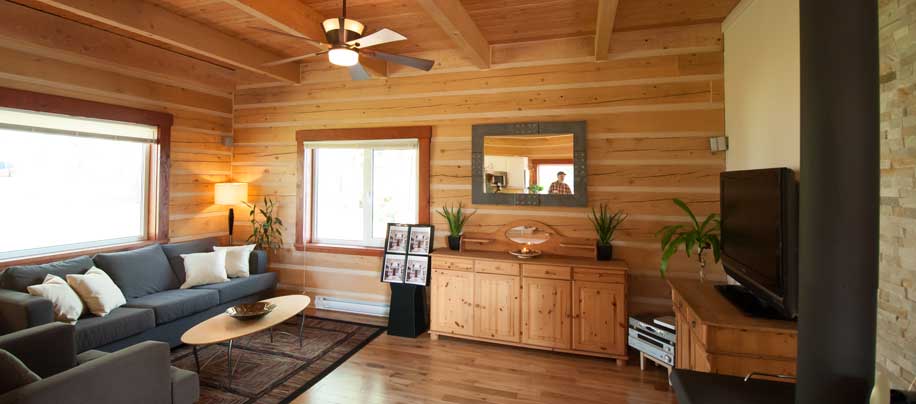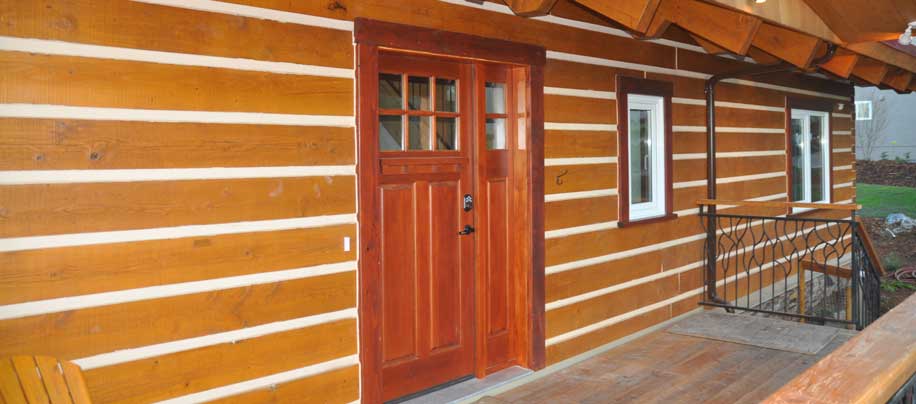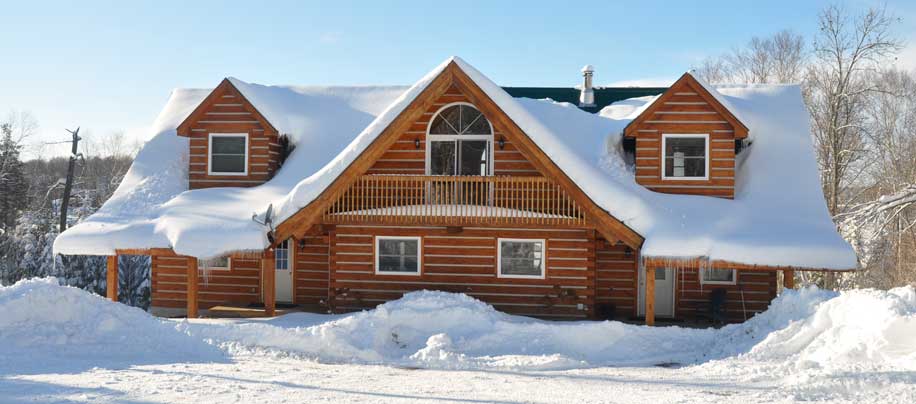Custom Homes, Delivered as Building Kits
Ecolog Log Homes are custom homes, designed individually for each customer. To simplify pricing and delivery of our homes, we have created a standard "building kit", which describes what we deliver to our customers.
Our log home kits contain all material for the shell of your cottage, cabin or residential home.
The only wood species option we offer right now is Hemlock, which is often overlooked and underutilized by builders, although it has a century old tradition in timberframe and log construction. Hemlock is inexpensive, durable and insect resistant.
You can find the cost of Ecolog kits on our pricing page.
Standard Building Kit Content
- Development of a custom floor plan design including basement/foundation
- Detailed building plans, stamped and approved by an Engineer in British Columnbia (other provinces on request)
- Hot2000 energy model showing the energy perforamnce details of the house based on your custom design. This report is required to prove the energy perforamance for your building permit.
- 11 courses of 8"-squared wall timbers with pre-cut corner box joints
- 8"x8" beams and posts for main floor as required by plans
- Engineered 4"x10" heavy roof trusses with pre-cut bird mouth joints. The unique roof truss assembly, spanning 24', covers the length of the building at 4' intervals. Additional trusses at either end of the building provide a 4' overhang.
- Roof overhang extensions (flares) create a 4' overhang along the side of Ecolog homes
- Filler foam panels between wall timbers, hardware (angle irons for door/window openings, screw post saddles, etc), log chinking for inside and outside of main level walls
- Hardware to connect posts, beams, roof trusses etc. (angles, bolts, special log screws etc.)
- Kiln dried 1"x6" tongue & grove boards for roof sheathing
- Detailed assembly manual with step by step instructions and working drawings
Additional Options
- Structural material for covered or open patios and decks
- 2"x6" t&g Douglas Fir boards for loft floor
- Extension of roof overhangs
The square timber wall logs and plain box-joint corners make EcoLog Homes easy to erect and maintain. The end product is a rustic and charming building you will be proud of at an affordable price.
We work closely with our clients to provide the final professional drawings necessary for building and health permits.
While we have a number of sample log building designs available, ranging from 500 square foot cottages to 3,000 square foot homes, we always enjoy working with our clients to customize a building to their specific needs. Check out our EcoLog Design section to find example floor plans and pictures.
Commercial Applications
Our log buildings have been used in a number of commercial applications -- retail stores, art galleries, offices, youth camps and wilderness lodges. Whatever your business, let us work with you to design a truely unique log building that meets your company's needs at an affordable price.




